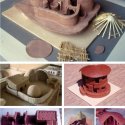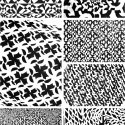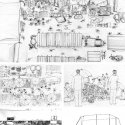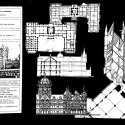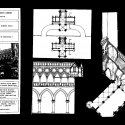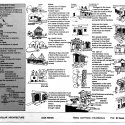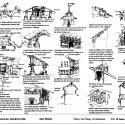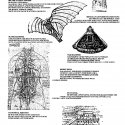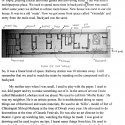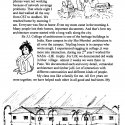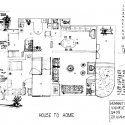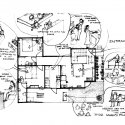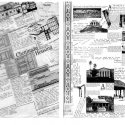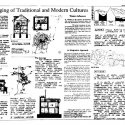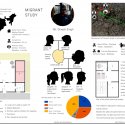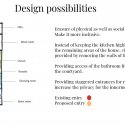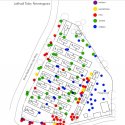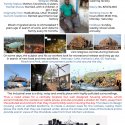Education
Miki Desai retired as a professor in April 2014 from the Faculty of Architecture, CEPT University, Ahmedabad, where he taught from 1981 onwards. He was the head of Master's program in Sustainable Architecture at the University from 2011 to 2014. Over the years, he has been engaged in Design Studios, Basic Design (which was a course developed and designed by him), and a few theory courses, mainly Urban Conservation and History of Vernacular and Colonial Architecture of India.
Madhavi Desai was an adjunct faculty till 2018 at the Faculty of Architecture, CEPT University, Ahmedabad since 1986. The course Introduction to Research in Architecture was designed, introduced, and taught by her for about 15 years. She has also taught Humanities I: "Introduction to Society and Culture,” “Gender and the City" as well as "Gender and Space".
Basic Design
By Miki Desai
A survey of the vast and amazing history of design gives us clues that would prove to be useful while understanding questions such as what it is to be design-conscious or how to design. Exploration of simple concepts and daily observable phenomena lead to ideas, which when developed or taken through a creative process, design starts emerging. Simultaneously and sensitively gathered applied knowledge regarding human behaviour, structure and materials make it possible to convert an emerging design into a sensible object or a piece of architecture. Miki Desai believes that for introductory learning process, it is rather dangerous to teach design through principles, precedents, and architectural language. A building should not be expected, rather ideas regarding shelter and place making should be explored. This belief forms the basis of his attitude to teaching basic design, which he has taught to first year students for more than 30 years.
The major aim of the course is to put forward one of the ways of learning about design issues in a manner that would sensitize a student and take him in the direction of creative exploration. The course attempts to expose the learner group to various processes that would enable them to express themselves by means they have not used much before. The students' rudimentary and unexpressed thoughts/ideas/impressions and naive/awkward ways of drawing and making things are an asset for the creative exploration of their world, the manipulated and built human environment. Importance is given to visual literacy and the art of abstraction, but this is not treated as the only mode to understand and express architectural thought. This, essentially, is the heuristic method of learning design.
Inquiry into the logic behind common objects that we use, and people and environmental factors discussed in general, provide clues as to where the scope for the study lies. 'Look-feel-reason-evaluate' and 'observe-record-interpret-synthesize transform-express' are used as quasi-formulae to provide some framework to the studies. Place and activity rather than space, sequence, arrangement and organization rather than form and structure, guessing dimensions and sizes, measuring with space/hands/feet rather than with a tool, guessing the number of people/vastness rather than accurate areas, mapping rather than drawing plans and do-it-your-way/go-wrong rather than come-up-with-correct-image-at-first-shot are relied upon for the ultimate understanding of basic design and architectural drawing in a wider context of human environment.
History of Vernacular and Colonial Architecture in India
By Miki Desai
This is a unique course that deals with the two areas separately. After giving a sufficient and illustrative background of the international context in both the areas, a focus on the Indian context is developed. Once the theoretical framework is spelled out, the course in vernacular architecture is taught through identified case studies from various regions of India, Asia, and Africa. The analytical framework of geo-climatic forces, socio-cultural aspects, materiality, construction techniques and details are used to explain the selected case studies. The course is used to understand this building genre rather than the historical aspect. It is sufficiently enriched by Miki Desai's personal photo documentation of different regions of India. The course strives to introduce the components of local and regional in the history course for third year students. The section on colonial architecture is structured chronologically and is aimed at providing a backdrop to the modern movement in India. The book (Architecture and Independence: The Search for Identity-India 1880-1980), co-authored with Jon Lang and Madhavi Desai is extensively used for teaching. Here too the personal documentation is used as an important teaching tool.
Humanities I: Introduction to Society and Culture
By Madhavi Desai
Beginning with the understanding of the definition in the title, this course for the first semester students develops towards looking at the relationship between human behavior and buildings, shelters and communities. It is also an introduction to the cultural landscapes and architecture of India. While touching upon basic sociological concepts, the course progresses to 'reading' architecture as a product of culture. The scale of examples presented range from city form to institutions to an individual dwelling. The buildings are viewed as an embodiment of changing cultural ideals of spatial order and ritual activity. The exercises grow from being simple to complex, beginning from one's own environment. The emphasis is on learning to analyze the built world, a skill that will benefit the student as an architect or as a perceptive human being. Madhavi Desai discusses concepts of personal space, privacy, territoriality, etc. and their implications on design during the course. The influence of religion, political ideology, and social norms on the built fabric is also discussed. Examples from vernacular to modern architecture are addressed in terms of their historical/cultural significance.
Introduction to Research in Architecture
By Madhavi Desai
Architectural research forms an integral part of the academic experience of an undergraduate student. Research not only helps the student to evolve in areas of special interest but also adds to his/her training and development of the analytical as well as communication skills. There were two broad aims of the course that Madhavi Desai designed and taught for more than 15 years. One aim was to prepare a background in architectural research for an advanced level student and two, to increase his/her awareness and ability to undertake the research thesis in the final year. The course, thus, attempted to give the student a general understanding of what is architectural research, its tools, and techniques as well as to prepare the student for a specific task. The emphasis was on the development of the students' writing and composing skills, including an attitude towards analytical reading abilities. The course had a seminar-type method of teaching where the emphasis was on group discussions and on learning by doing.
Gender and Architecture: Rethinking Research and Design
By Madhavi Desai
Though largely assumed to be a gender-free discipline, architecture transcends the neutrality of geometrically determined and physically defined structures to become a site of lived life, where cultural processes, gender transactions, and spatial productions are continually enacted. The underrepresentation of women’s body and experiences creates a possible setting for subordination and exploitation. From public to private space (the city to shelter) and the grey areas in-between, the gender sensitivity helps shape design and research projects. It is integral to the concept of Gender-Mainstreaming and, most importantly, to apply this knowledge to the design of public buildings, large scale urban projects, as well as building projects. In the twenty-first century, it is vital for students to develop an understanding of gender as a theoretical construct in the perception and process of design.
As a result of this course students will develop critical/analytical thinking about the role of gender in creating and consuming built environment. They will begin to look at the relationship of space and the behaviour of men and women at various scales and functions. While touching upon basic concepts of feminism, they will develop visual literacy for “reading” space, and for understanding the ways in which landscapes organize and reflect gendered meanings. They will become familiar with the literature on the subject that exists in the Indian context. They will cultivate and strengthen analytical reading, writing, and critical thinking skills through the course and group discussions. Almost every class will have pre-assigned readings to form the basis for the sub-topics.

